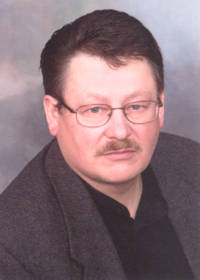Listing Details
For more information on this listing or other please contact me.
111 Summerfield WD Sherwood Park, AB
Welcome to this 1,400 sqft two-storey home in Summerwood! The family room, with a cozy gas fireplace, flows seamlessly into the kitchen and eating area. The newly renovated kitchen ($25,000) features newer cabinetry, countertops, backsplash, stainless steel appliances and has a corner pantry. The main floor also includes a laundry area, 2 piece bath, and all new flooring. Upstairs, find newer carpet, 3 bedrooms, and a 4 piece bathroom. The primary bedroom boasts a walk-in closet and a 4 piece ensuite. The recently developed basement offers a family room, rec area, an additional bedroom, and a 3 piece bathroom. Outside, enjoy a back deck with a natural gas line for barbecuing, plus a heated double car garage with a storage loft. A must see property!
Listing Information
- Prop. Type:
- Single Family
- Property Style:
- 2 Storey
- Status:
- Active
- City:
- Sherwood Park
- MLS® Number:
- E4406170
- Bedrooms:
- 4
- Full Bathrooms:
- 3
- Half Bathrooms:
- 1
- Neighbourhood:
- Summerwood
- Area:
- Strathcona
- Province:
- AB
- Listing Price:
- $469,000
General Information
- Year Built:
- 2004
- Total Floor Area:
- 1403 ft2
- Finished Levels:
- 3
- Lot Shape:
- Rectangular
- Front Exposure:
- West
- Rooms Above Grade:
- 7
- Total Square Feet:
- 1403ft2
Additional Information
- Heating Type:
- Forced Air-1
- Construction:
- Wood Frame
- Basement:
- Full
- Fireplace:
- Mantel, Tile Surround
- Fireplaces Fueled By:
- Gas
- Garage:
- yes
- Basement Dev:
- Fully Finished
- Flooring:
- Carpet, Laminate Flooring
- Exterior:
- Vinyl
- Parking:
- Double Garage Detached
Other Information
- Site Influences:
- Fruit Trees/Shrubs, Landscaped, Low Maintenance Landscape
VIP-Only Information
- Sign-Up or Log-in to view full listing details:
- Sign-Up / Log In








































