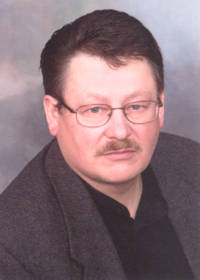Listing Details
For more information on this listing or other please contact me.
45 SUMMERCOURT CL Sherwood Park, AB
Beautiful family home located in a quiet CUL-DE-SAC location! This 3+1 Bedroom home features all the things any growing family needs. OPEN CONCEPT main floor featuring newer engineered hardwood floors, kitchen with island & pantry, stainless steel appliances, MARBEL gas fireplace, & warming natural light from the abundance of lrg windows. Upstairs you will find a bonus room with 9-foot ceilings, 3 bdrms including the large primary suite with spa like ensuite and walk in closet! The professionally finished bsmt includes a 4th bdrm with walk in closet, gorgeous 3-piece bath & a rec room with built in surround sound & second gas fireplace. BRAND NEW hotwater tank. Nicely sized SOUTH facing yard that offers a large deck and attractive stamped concreat patio and sidewalks.
Listing Information
- Prop. Type:
- Single Family
- Property Style:
- 2 Storey
- Status:
- Active
- City:
- Sherwood Park
- MLS® Number:
- E4405301
- Bedrooms:
- 4
- Full Bathrooms:
- 2
- Half Bathrooms:
- 1
- Neighbourhood:
- Summerwood
- Area:
- Strathcona
- Province:
- AB
- Listing Price:
- $519,900
General Information
- Year Built:
- 2004
- Total Floor Area:
- 1701 ft2
- Finished Levels:
- 3
- Lot Shape:
- Rectangular
- Front Exposure:
- North
- Rooms Above Grade:
- 7
- Total Square Feet:
- 1701ft2
Additional Information
- Heating Type:
- Forced Air-1
- Construction:
- Wood Frame
- Basement:
- Full
- Garage:
- yes
- Basement Dev:
- Fully Finished
- Flooring:
- Carpet, Ceramic Tile, Engineered Wood
- Exterior:
- Stone, Vinyl
- Parking:
- Double Garage Detached
Other Information
- Site Influences:
- Cul-De-Sac, Fenced, Landscaped, Schools, Shopping Nearby
VIP-Only Information
- Sign-Up or Log-in to view full listing details:
- Sign-Up / Log In


































