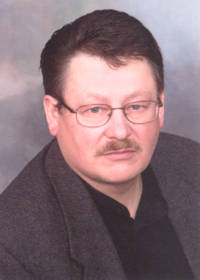Listing Details
For more information on this listing or other please contact me.
4503 43 Ave Bonnyville Town, AB
Welcome to this spacious 5-bedroom, 2.5-bath home offering 1250 sq ft of comfortable living space. Nestled in a tranquil neighborhood, this residence is perfect for families seeking both space and convenience. Perfect for a first time home buyer or a growing family. Comes equipped with a spacious backyard ideal for hosting, outdoor activities and enjoying the fresh air. Laundry room is currently in basement but there are hookups on the main floor. Recent upgrades include newer shingles, furnace, hot water tank and stainless steel appliances. The single detached garage is heated and is wired for 220, has back alley access and RV parking. Quite simply must be seen to be appreciated! Make this your next family home!
Listing Information
- Prop. Type:
- Single Family
- Property Style:
- Bungalow
- Status:
- Active
- City:
- Bonnyville Town
- MLS® Number:
- E4398289
- Bedrooms:
- 5
- Full Bathrooms:
- 2
- Half Bathrooms:
- 1
- Neighbourhood:
- Bonnyville
- Area:
- Bonnyville
- Province:
- AB
- Listing Price:
- $289,900
General Information
- Year Built:
- 1977
- Total Floor Area:
- 1275 ft2
- Finished Levels:
- 2
- Lot Shape:
- Rectangular
- Front Exposure:
- South
- Rooms Above Grade:
- 6
- Total Square Feet:
- 1275ft2
Additional Information
- Heating Type:
- Forced Air-1
- Construction:
- Wood Frame
- Basement:
- Full
- Garage:
- yes
- Basement Dev:
- Fully Finished
- Flooring:
- Hardwood, Laminate Flooring
- Exterior:
- Brick, Composition
- Parking:
- 2 Outdoor Stalls, RV Parking, Single Garage Detached
Other Information
- Site Influences:
- Back Lane, Fenced, Flat Site, Landscaped, Playground Nearby, Schools
VIP-Only Information
- Sign-Up or Log-in to view full listing details:
- Sign-Up / Log In


































