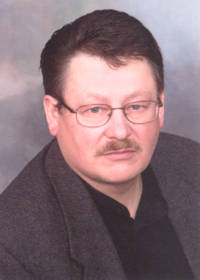Listing Details
For more information on this listing or other please contact me.
3802 42 AV Bonnyville Town, AB
This Beautiful 1219 sq. ft. bi-level has 4 bedrooms, 3 bathrooms and is located on a huge corner lot close to all amenities. At first glance this home features unique imported wrought iron railing and vaulted ceilings which showcase the gorgeous stone fire place. The kitchen is bright and open, with stainless steel appliances, gas range, and hardwood flooring. The master bedroom has a 3 pc. en-suite and walk-in closet. The basement is fully finished with open living area, bedroom and lavish oversized bathroom with relaxing soak-er tub. This property is fully fenced, landscaped and close to schools and parks. Other notable features; central air, central vac, and stone patio, shingles new 2022.
Listing Information
- Prop. Type:
- Single Family
- Property Style:
- Bi-Level
- Status:
- Active
- City:
- Bonnyville Town
- MLS® Number:
- E4398261
- Bedrooms:
- 4
- Full Bathrooms:
- 3
- Neighbourhood:
- Bonnyville
- Area:
- Bonnyville
- Province:
- AB
- Listing Price:
- $298,500
General Information
- Year Built:
- 2004
- Total Floor Area:
- 1219 ft2
- Finished Levels:
- 2
- Lot Shape:
- Irregular
- Front Exposure:
- North
- Rooms Above Grade:
- 6
- Total Square Feet:
- 1219ft2
Additional Information
- Heating Type:
- Forced Air-1
- Construction:
- Wood Frame
- Basement:
- Full
- Fireplace:
- Corner, Stone Facing
- Fireplaces Fueled By:
- Gas
- Basement Dev:
- Fully Finished
- Flooring:
- Carpet, Hardwood, Laminate Flooring
- Exterior:
- Vinyl
- Parking:
- 2 Outdoor Stalls, Front/Rear Drive Access
Other Information
- Site Influences:
- Back Lane, Corner Lot, Fenced, Landscaped, Playground Nearby, Schools
VIP-Only Information
- Sign-Up or Log-in to view full listing details:
- Sign-Up / Log In

























