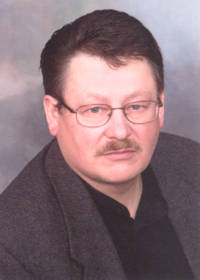Listing Details
For more information on this listing or other please contact me.
10423 18 AV NW Edmonton, AB
Priced to sell! Big and beautiful! A handyman dream! The bones of this 2416 Sq ft home are great, it just needs cosmetic love & care. When you enter you will be amazed with the light from the foyer skylight. To the right is a very large living room. Further along is a huge dining room which leads to a massive kitchen. Next is an expansive family room featuring a lovely fireplace and built-in bookcases. Completing the main floor is a large primary bedroom with a 4 pc ensuite and large walk-in closet, 2 good sized bedrooms, a 4 pc bath, laundry room and the oversized heated garage. Downstairs leads to a hot tub, 5 pc bath, 2 more bedrooms and an office. The home is situated on a large pie-shaped lot next to green space. It represents tremendous value in what it could be developed into. Don't wait. See it soon!
Listing Information
- Prop. Type:
- Single Family
- Property Style:
- Bungalow
- Status:
- Active
- City:
- Edmonton
- MLS® Number:
- E4385497
- Bedrooms:
- 5
- Full Bathrooms:
- 3
- Neighbourhood:
- Keheewin
- Area:
- Edmonton
- Province:
- AB
- Listing Price:
- $549,900
General Information
- Year Built:
- 1981
- Total Floor Area:
- 2414 ft2
- Finished Levels:
- 2
- Lot Size:
- 8179 ft2
- Lot Shape:
- Pie Shaped
- Front Exposure:
- West
- Rooms Above Grade:
- 9
- Total Square Feet:
- 2414ft2
Additional Information
- Heating Type:
- Baseboard, Hot Water
- Construction:
- Wood Frame
- Basement:
- Full
- Fireplace:
- Brick Facing, Mantel
- Fireplaces Fueled By:
- Wood
- Garage:
- yes
- Basement Dev:
- Partly Finished
- Flooring:
- Carpet, Linoleum
- Exterior:
- Vinyl
- Parking:
- Double Garage Attached
Other Information
- Site Influences:
- Fenced, Landscaped, Public Transportation, Schools, Shopping Nearby, Treed Lot
VIP-Only Information
- Sign-Up or Log-in to view full listing details:
- Sign-Up / Log In





































