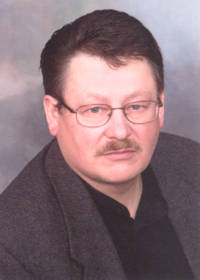Listing Details
For more information on this listing or other please contact me.
5110 52 ST Bonnyville Town, AB
This unique 2160 sq. ft. custom built 3 level split is located on a huge lot and a half on the quiet part of Bonnyville. This 4 bedroom, 3 bathroom home has many updates over the years, which include windows, flooring, furnace, hot water tank and recently new kitchen and appliances. On the main level you'll find a bright new kitchen which opens up to the dining area or the sitting room. Also on the main you'll find a two pc. bath and laundry near the back door. Up a few stairs and you'll find the living room with cozy wood stove and gas fireplace. Upstairs you'll find the main 4 pc. bathroom along with 4 bedrooms. The master bedroom has a huge walk in closet and en-suite with jacuzzi tub. This fully fenced and air conditioned home backs onto a quiet park.
Listing Information
- Prop. Type:
- Single Family
- Property Style:
- 3 Level Split
- Status:
- Active
- City:
- Bonnyville Town
- MLS® Number:
- E4384206
- Bedrooms:
- 4
- Full Bathrooms:
- 2
- Half Bathrooms:
- 1
- Neighbourhood:
- Bonnyville
- Area:
- Bonnyville
- Province:
- AB
- Listing Price:
- $369,500
General Information
- Year Built:
- 1968
- Total Floor Area:
- 2160 ft2
- Finished Levels:
- 3
- Lot Shape:
- Rectangular
- Front Exposure:
- East
- Rooms Above Grade:
- 8
- Total Square Feet:
- 2160ft2
Additional Information
- Heating Type:
- Forced Air-1
- Construction:
- Wood Frame
- Basement:
- Part
- Fireplace:
- Woodstove
- Garage:
- yes
- Basement Dev:
- Unfinished
- Flooring:
- Carpet, Hardwood
- Exterior:
- Brick, Vinyl
- Parking:
- Double Garage Attached
Other Information
- Site Influences:
- Backs Onto Park/Trees, Fenced, Landscaped
VIP-Only Information
- Sign-Up or Log-in to view full listing details:
- Sign-Up / Log In






























